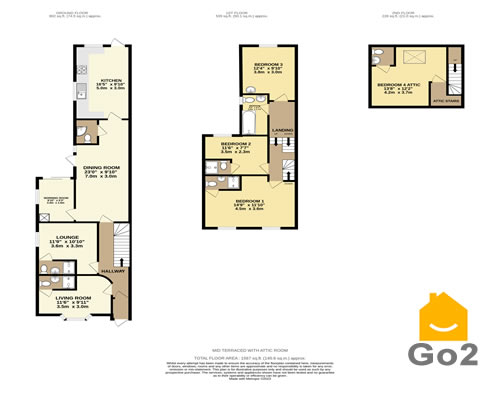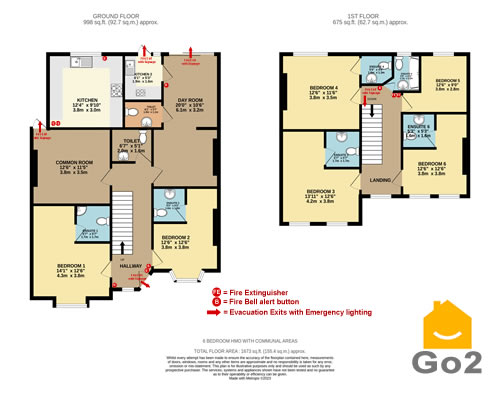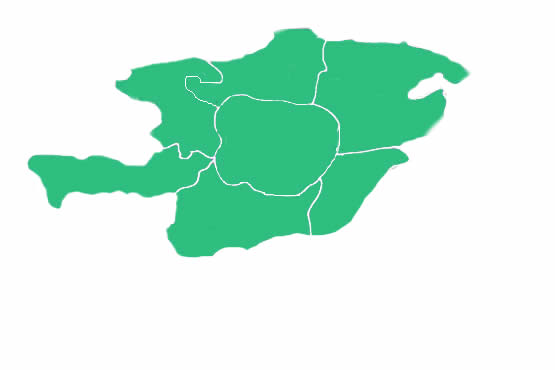Firstly, what is an HMO property?
Well the Gov.UK website puts simply; an HMO is "a property rented out by at least 3 people who are not from 1 household". You will require an HMO licence if your property is rented out to 5 or more people who form more than 1 household.
Should you require a Licence then you will require a Floor Plan as part of the licencing application process.
Go2Plans can draft your HMO Floor Plan from £99.00*

HMO Floor Plans.
What We Do.
With over 29 years experience within Property Management we can produce and draft Floor plans and property site plans for your HMO property.
- HMO Application Plans
- HMO Fire Plans
- HMO Evacuation Plans
- HMO Housing Plans
- HMO Care Home Plans
- HMO Floor Plans from £99.00*
*Plus VAT. ULEZ, Congestion and Parking charges may apply.

Areas we cover.
We cover a large area around London and the home counties. Call us to find out if we cover your areas
- London (Central), London (Greater)
- Hertfordshire, Essex, Cambridgeshire, Suffolk
- Buckinghamshire, Berkshire, Surrey, Kent
Call us on 020 3983 5660
